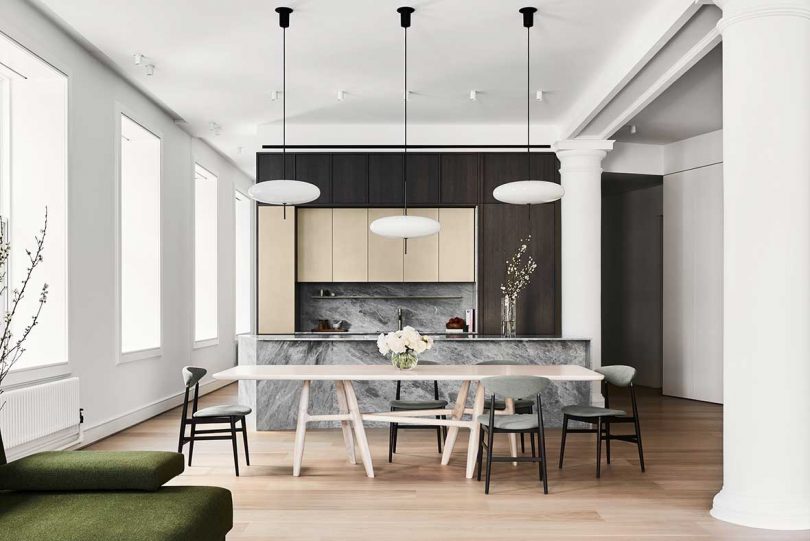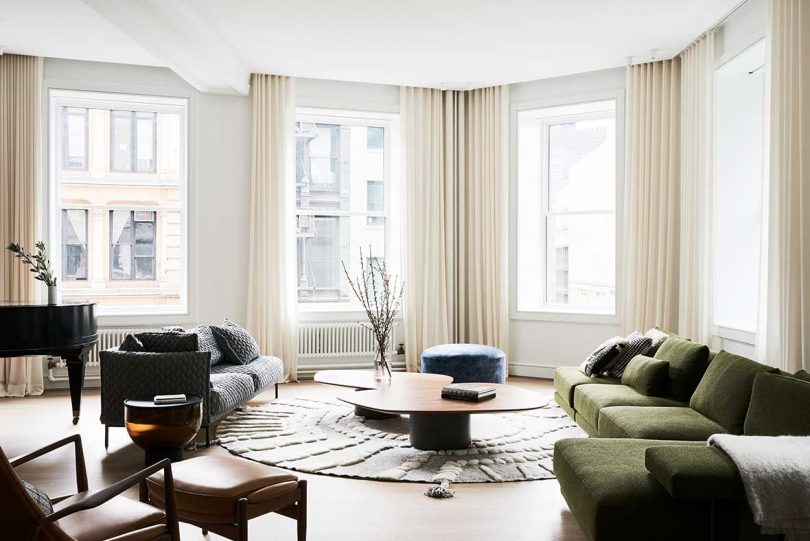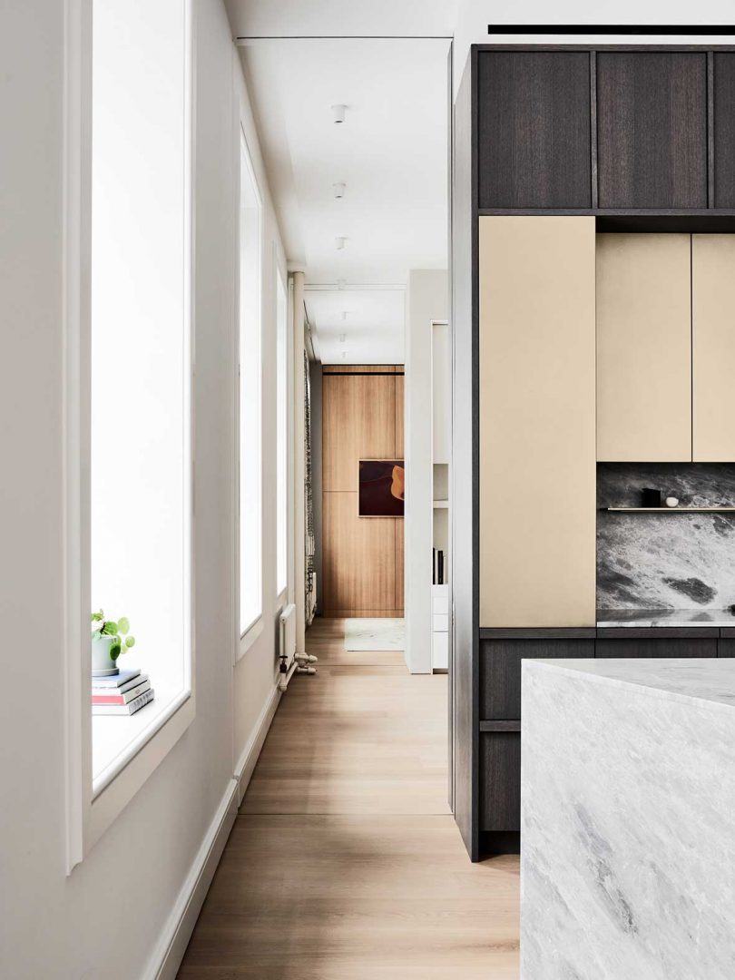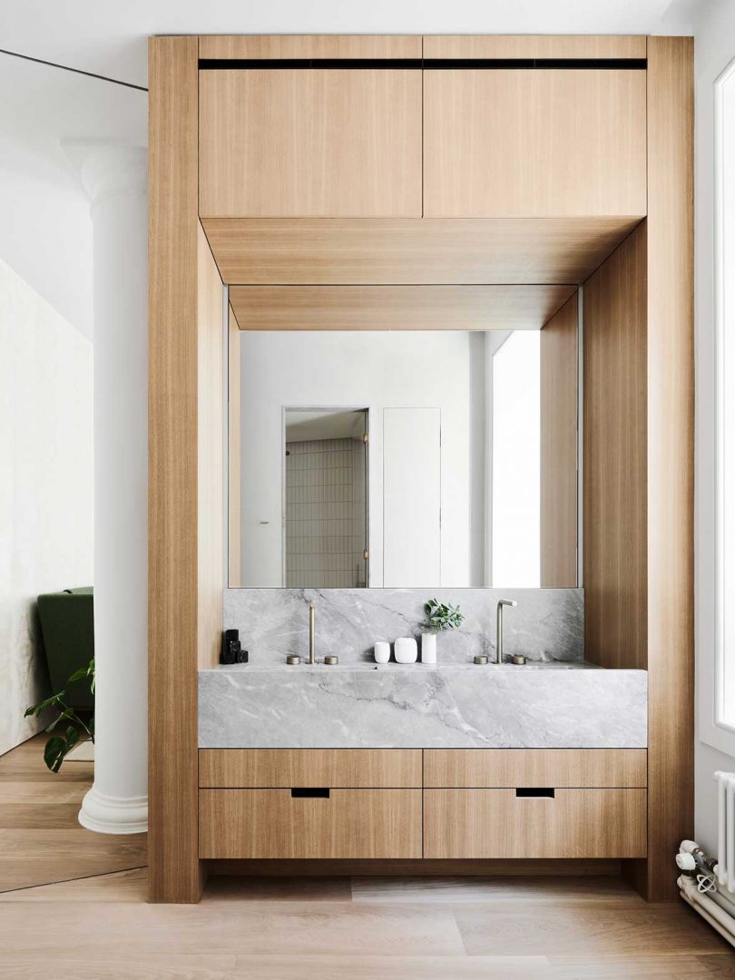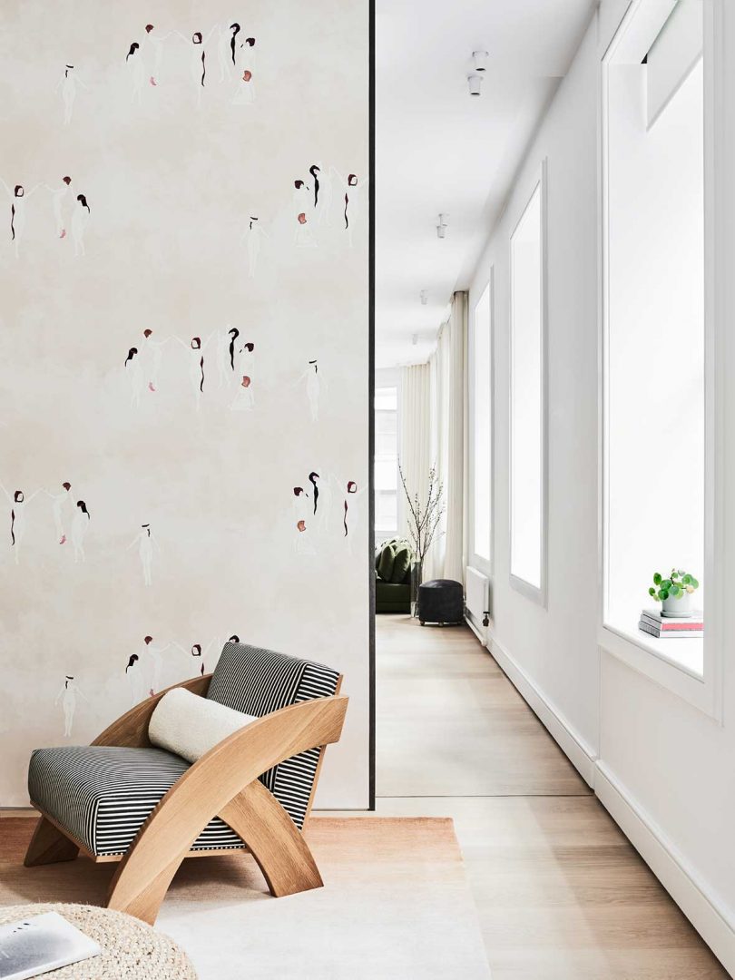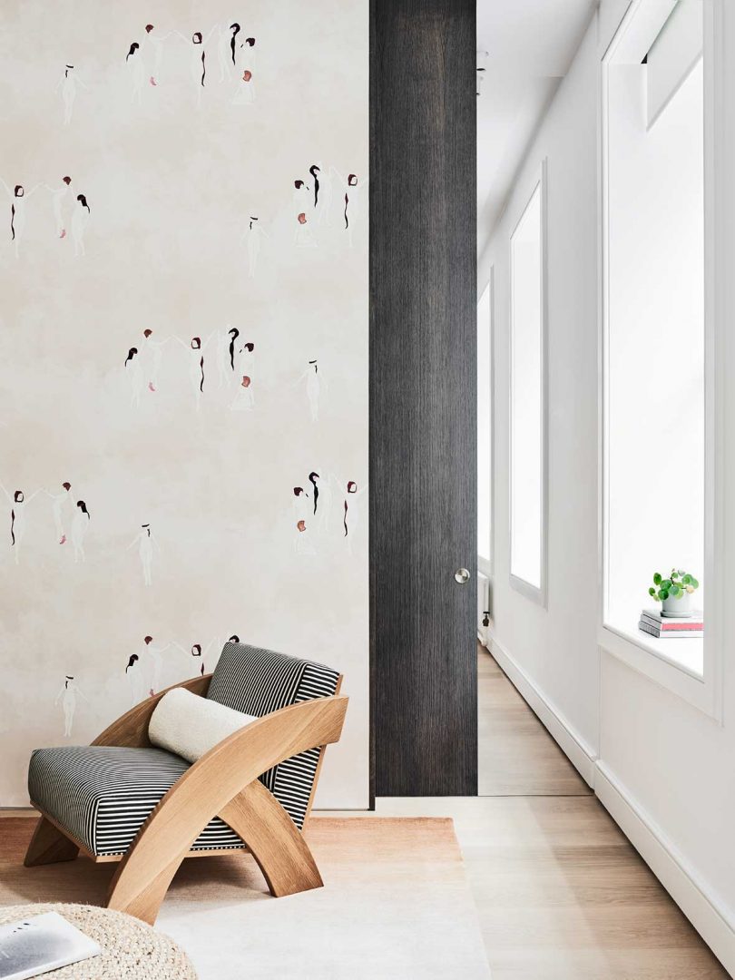Brooklyn-based architecture practice Worrell Yeung and Colony, cooperative gallery, design studio, and strategy firm founded by Jean Lin, paired up to transform a historic loft overlooking Union Square in New York City. The project included renovating the 3,000-square-foot, triangular-shaped space into a contemporary residence suited for its homeowners, one of which is a concert violinist, that can also act as a recital space to entertain guests.
The loft occupies an entire floor where Worrell Yeung worked with its fundamental geometries and classic materials to revitalize the space. The layout now features unobstructed views of the 14 northwest facing windows creating a true light-filled open loft. “The apartment wasn’t in terrible shape but certainly wasn’t inspiring or thoughtfully designed either,” says Max Worrell, co-principal of Worrell Yeung. “We started by exploring strategies that highlighted the distinct nature of the loft, expressing original elements.” With the open space, the architects designed a series of unique volumes that help define spaces, including a custom metal screen/bookcase by the front door and a circular bathroom.
Working with Worrell Yeung’s design, Colony elevated the loft into an elegant home through the use of texture, pattern, and color. “Worrell Yeung designed an open, airy and ultimately monumental space, which we juxtaposed with furnishings and interiors that lend themselves to the smaller signatures of home,” says Jean Lin, Colony’s founder and creative director. “We worked to create layers of texture, color and comfort, while embracing the open nature of the loft.”
Colony infused plenty of seating by the Mason & Hamlin grand piano, including a moss green Bristol Sofa from Poliform, a Gentry Sofa by Moroso, and a Seal Chair by Brdr Petersen (through FAIR), surrounding a circular Lania Rug by Woven.
A multifunctional den can be closed off with sliding metal and glass doors, which hide behind the entryway bookshelf when opened.
In the den, which also operates as a home office, a Wishbone Chair by Carl Hansen is paired with a black desk.
In the hallway that leads to the private rooms, a cylindrical powder room opens to reveal sage Mutina Biscuit ceramic tiles and a single slab of forest green Cipollino Apuano on the floor.
At the narrow end of the triangular layout, the main bedroom is outfitted with a green Dubois Bed by De La Espada with smoked glass Crux Pendant Lights by Allied Maker (via Colony) on the sides. Tonal Precipice – Alpamayo wallpaper by Flat Vernacular (via Colony) adds texture to the walls.
The primary bathroom also features a curved wall in the shower, which is clad in white Mutina Biscuit ceramic tiles.
The second bedroom, which is also used as an office and rehearsal space, houses a striped Arc Lounge Chair by Moving Mountains (via Colony) and Coven Wallpaper by Maison C (via Temple Studio).
The Union Square Loft marks the second collaboration between Worrell Yeung and Colony. “As our partnership with Worrell Yeung grows, so too has our design vernacular,” says Lin. “We continue to explore the boundaries that are imposed between architecture, interior design, and furniture, and push ourselves as a team to move beyond the expected all the while creating a home for our clients.”
Jean Lin of Colony, Jejon Yeung and Max Worrell of Worrell Yeung
Architecture: Worrell Yeung (Max Worrell, Jejon Yeung, Yunchao Le and Beatriz de Uña Bóveda)
Interior Design: Jean Lin of Colony
Photography: Brooke Holm
Lighting Designer: Lighting Workshop
Contractor: Bednarz Construction
Mechanical, Electrical, Plumbing Engineer: Charles G. Michel Engineering, PC Structural Engineer: Craft Engineering Studio
Audio / Visual: Matrix Sound & Vision
Wood Floor: Madera
Stone Supplier: BAS Stone
Mutina Biscuit Tiles: Stone Source
Windows: Skyline Windows – Kolbe
Bathroom Plumbing Fixtures: Fantini AF/21
Plaster Work: Naughbert Plaster
Read more: design-milk.com

